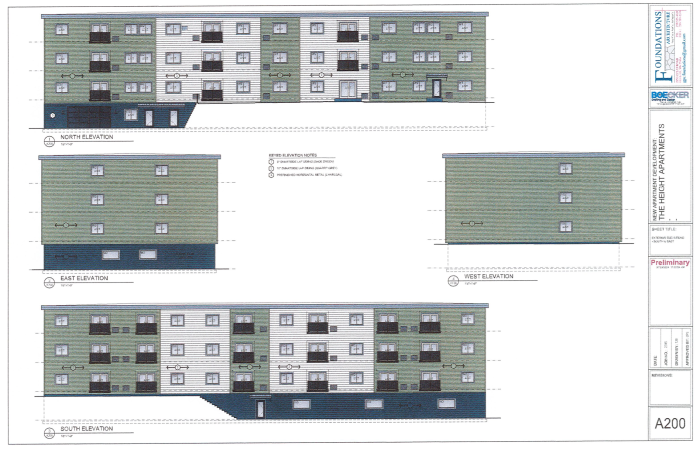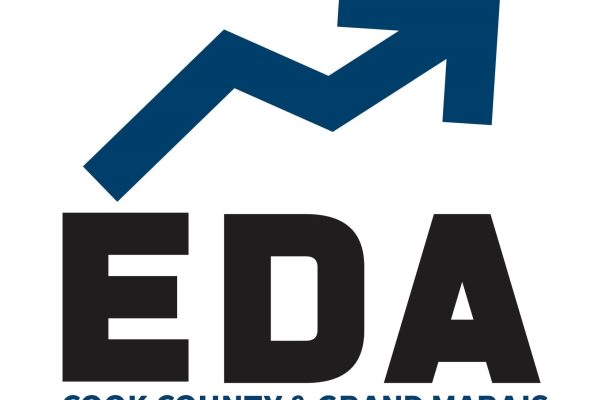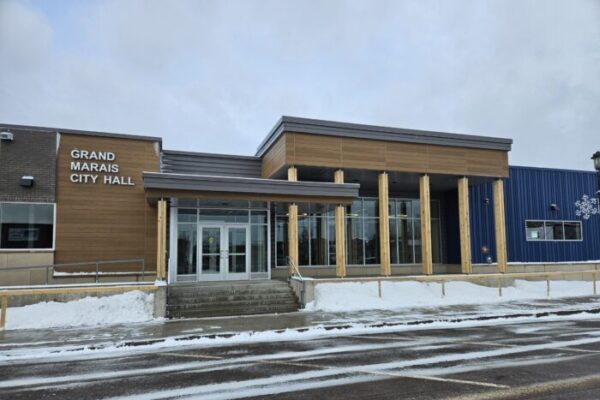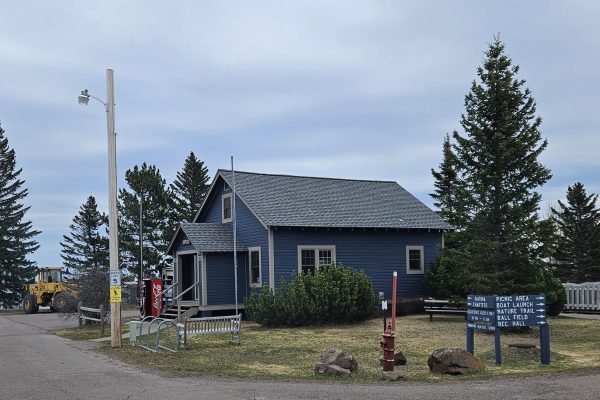The Heights 36-unit housing project moves forward following approval of height variance
A proposed 36-unit multi-family modular housing development project in Grand Marais moves one step closer to fruition following the approval by the Grand Marais Planning Commission for a five-foot height variance on Feb. 7.
The Heights project is a proposed housing development located on a 3-acre parcel east of Up Yonder along Hwy 61. The project is brought forth by the Cook County Real Estate Fund (CCREF), which is comprised of 41 investment partners. The investment group purchased the 3-acre lot in the spring of 2022. The Heights will be the second development project the group has tackled. CCREF recently bought and renovated the former Birchbark Gifts building in downtown Grand Marais.
The 36-unit, three-story apartment building designs presented during the Feb. 7 meeting by Tim Kennedy, a CCREF general partner, show the project will include underground parking and solar panels. With those two components and the property’s challenging bedrock terrain and slope, Kennedy said the request for a five-foot height variance was necessary.
Kennedy said only half of the building would exceed the 35-foot height limit, and the east face of the building would show the full height of just under 40 feet. The underground parking and solar panel amenities will enhance the quality of the housing project and create an apartment building in Grand Marais that the community can be proud of, Kennedy said.
In a January interview with WTIP, Housing Redevelopment Authority Executive Director Jason Hale spoke about his support for the variance request, “I’ll put it this way: you could create something that doesn’t feel great but provides units of housing, and you know, it relieves some of the pressure. But you know, when you think about what kind of investment you want long term in the community, you want the better product that you can get.”
During the Feb. 7 presentation, Kennedy said Ideal Homes, a Minnesota-based company, is the general contractor for the project. Ideal Homes works with Dynamic Homes, which has done many projects in Cook County, to construct modular units.
“We’re really on a fast track to make this thing happen,” Kennedy said. “If we get all our approvals and get all of our bank financing, city approvals, and all the other things we need to fall into place, we’re looking at signing a contract to have these units built in late March, early April.”
Kennedy then said if the timeline holds, construction would take place this summer, in June or July, with the opportunity for occupants to move in the Fall of 2024 or winter of 2025. “A pretty quick turnaround to get people into housing units.”
Of the 36 units, CCREF said 18 will be designated for workforce housing at 80 percent Area Median Income (AMI), a metric for affordable housing. The Heights project has $1.6 million secured in local investments and anticipates the project’s entire cost to be $8.2 million. CCREF is seeking additional funds from various sources to make the project viable.
During the public comment period, seven of the 41 limited partners spoke in support of the Heights project and the five-foot height variance request. Hale, also spoke in support of the project. In addition, the Grand Marais Planning Commission received six letters from community members and CCREF limited partners expressing their support for the variance.
After the presentation, the planning commission members discussed the project and stated they were not concerned about granting the variance.
After walking the site leading up to the meeting, Commission member Stacey Hawkins said, “To me, this project makes sense.”
“I think that’s why we have a variance, so that we can make the decision based on the site, based on the plan, and we have some control,” she said.
Planning Commission member Ben Peters said he was not concerned with the height, given that the property was not downtown or sightline. “I don’t really have any issue with it.” Commission member Anton Moody also agreed.
The three commission members unanimously approved the five-foot height variance. Commission member Brandon Batchelor was absent from the meeting. Commission member Michael Gary abstained from the discussion and vote due to a conflict of interest.
The CCREF’s request for a five-foot height variance will need final approval from the city council.
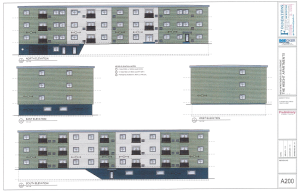
Concept plans of Heights project – provided by CCREF
In addition to city council approval for the height variance, the CCREF is scheduled to go before the council on Feb. 14 to continue tax abatement discussions for the Heights project.
During the Jan. 31 city council meeting, Hale approached the city council to gauge interest in partnering with CCREF and the HRA to assist with the Heights project. The city council did not make a decision during the meeting but will resume conversations on Feb. 14.
Find the full Feb. 7 planning and zoning commission meeting here.





